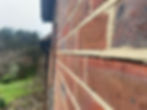How Much Does a Structural Inspection Cost
- Tony Waring C.Build E CABE AssocRICS MFPWS
- Apr 15, 2024
- 3 min read
Updated: Apr 17, 2024
The cost of a structural inspection can vary quite considerably depending on the type of structural inspection required, the size and complexity of the property and its location and will vary considerably between companies as will the quality of the inspection and report.
What are the different types of structural inspection?
They are two types of structural inspection, a Specific Structure Inspection and a General Structural Inspection. The Specific Structural Inspection is designed for properties which have localised damage and a proper diagnosis and repair schedule is required. The General Structure Inspection is designed for the whole property to be structurally inspected and a proper diagnosis and repair schedule is required for any structural defects. It is worth noting here that not all companies will do a proper repair schedule. Harvey's Structural Surveys prides itself on doing high quality inspections and reports to allow the client to make an informed decision.

How are the structural inspections carried out?
Inspection is made by an engineer and in some case very experienced surveyors. The types of qualifications required are, but not limited to: Chartered Building Engineer (C.Build E MCABE), Chartered Structural Engineer (MIStructE), Chartered Civil Engineer (CEng), to name a few. Whoever you chose always check they have suitable extensive experience of movement to domestic properties.
On site Harvey's Structural Surveys assess the topography and geology and when the property is founded on shrinkable clay soil a vegetation survey is carried out along with a visual inspection of the drainage to the property. The site inspection is a visual non-invasive inspection. Detailed site notes are made to record damage where any cracking is identified and the size and pattern of the cracking is noted along with distortions to the property which are measured to assess the seriousness of the movement and the structural significance of the damage is categorised in accordance with the classification given in Table 1 of Digest 251 produced by the Building Research Establishment.
A comprehensive tool kit is used to assist in these inspections, comprising of, but not limited to:
Two digital spirit levels,
one long one short;
A tripod mounted laser level;
An infrared measuring device;
And eight meter tape measure;
An electronic damp meter;
A pole cam*;
A mini drone*;
A thermal imaging camera;
A three meter collapsible ladder;
A selection of various screwdrivers and hand tools etc.

Cracking to the side of a house.
What other information is gathered.
A desktop survey is carried on on the property where addition information is obtained from various sources such as the British Geological Survey to establish the geology that the property is founded on and whether there is likely to be any known made-up ground in the area. Sometimes historic maps are used to gain information about the area. Nominal government department searches are also sometimes carried out such as planning and building regulations to understand what and when alterations were done. When available drawings of previous work and any current floor plans are scrutinised.

Vertical cracking to the corner of a house.
How is the information gained on the site and desktop surveys communicated?
A detailed report is compiled describing the damage found, with a diagnosis of the problem with information to support the rationale. A solution and recommendations are provided detailing the repairs and or any further investigations required. Harvey's Structural Surveys gives Free advice for queries and questions on the report provided for up to 30 days from receipt of the report.
*Weather and permissions permitting.
Tony Waring is a Chartered Building Engineer and AssocRICS and has been surveying and inspecting domestic buildings for over 30 years.

